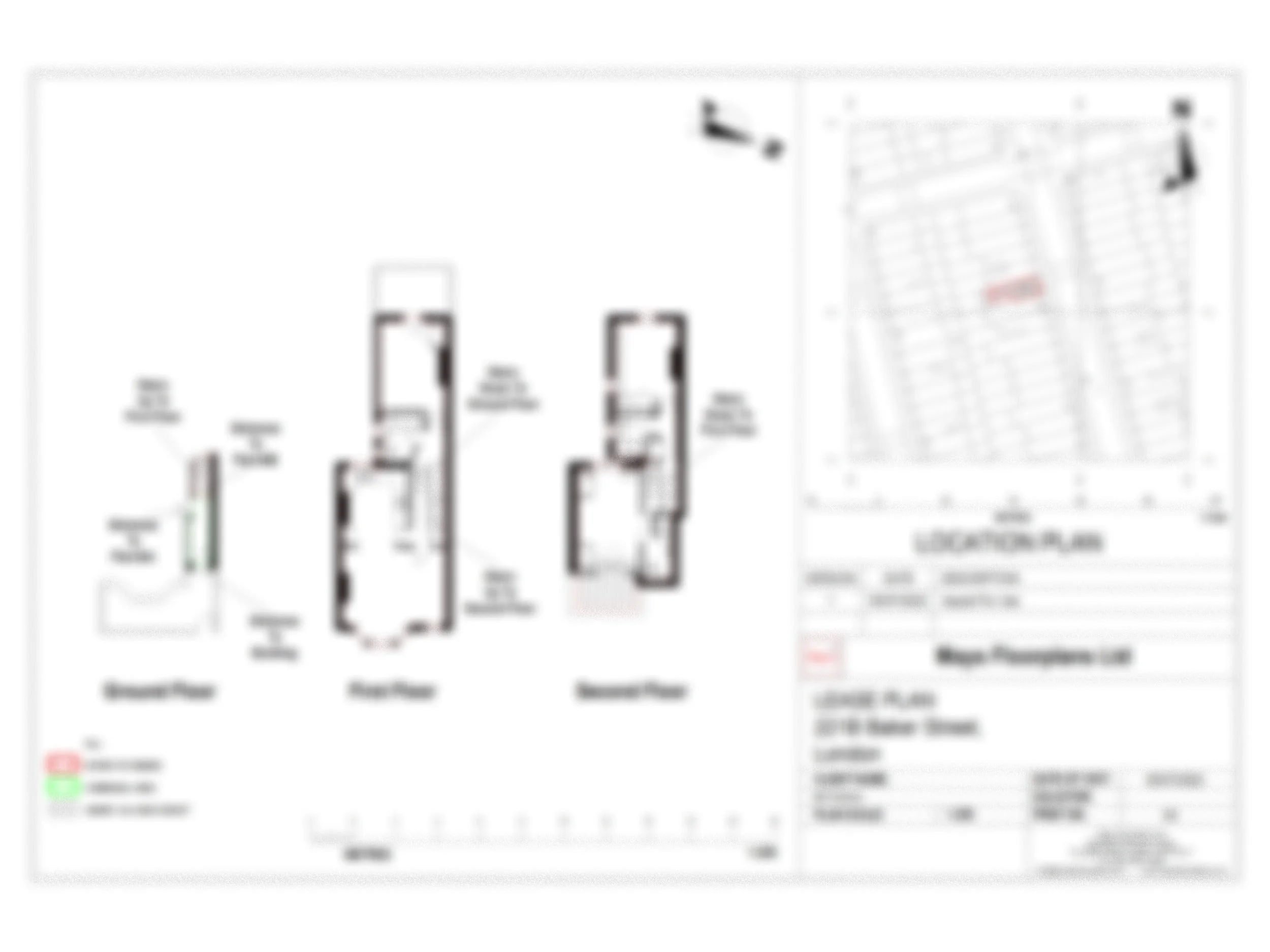
Floor Plans by Mays
Our trained floor planners survey properties and deliver finalised plans to you the next working day.
Many clients seek detailed building layouts to make quicker decisions, accelerating the property letting or sales process. All our floor plans adhere to Royal Institute of Chartered Surveyors (RICS) guidelines, and we are backed by professional indemnity and public liability insurance.
We offer a variety of floor plans in multiple formats to meet your needs, whether for websites, brochures, or print marketing.
With years of experience, our quality and accuracy are unrivalled in the market. We provide floor plans that are both informative and visually appealing.
Scale Plans
This floor plan includes everything drawn to scale, such as windows, doors, ceiling heights, electrical socket positions, sill heights, visible water pipes, and other requested details. A scale floor plan can sometimes be used for simple planning applications, like proposed internal wall changes. However, be sure to check with your Local Authority for specific planning permission requirements and ensure your council plans comply with the rules. These types of house plans are frequently used by developers and interior designers.
Architectural Plans
These detailed building design drawings, which include scale floor plans, sections, elevations, and occasionally site plans, are submitted to architects. Essentially, we create a customized set of blueprints tailored to specific levels of detail. If you need illustrations of datum levels, land contours, grids of vital levels, manhole covers, trees and shrubs, power lines, and lamp posts, our experienced and diligent team can provide you with highly accurate drawings.



